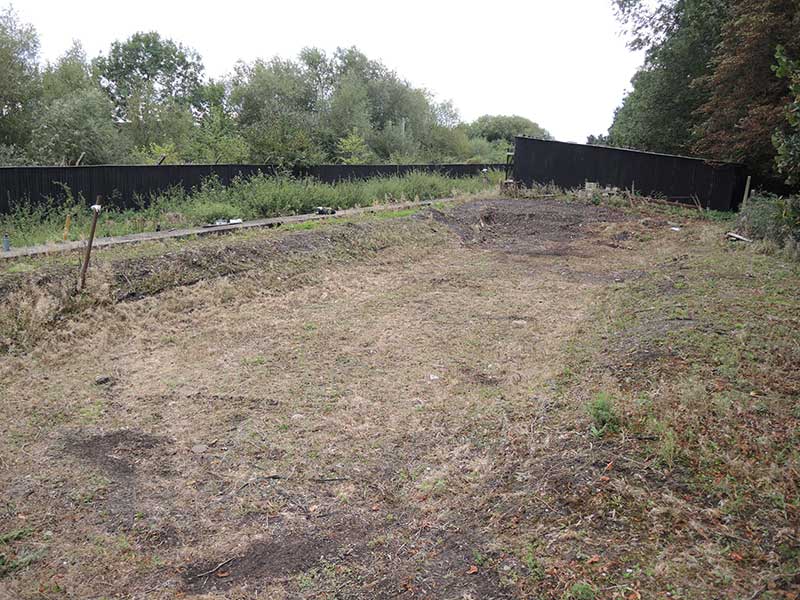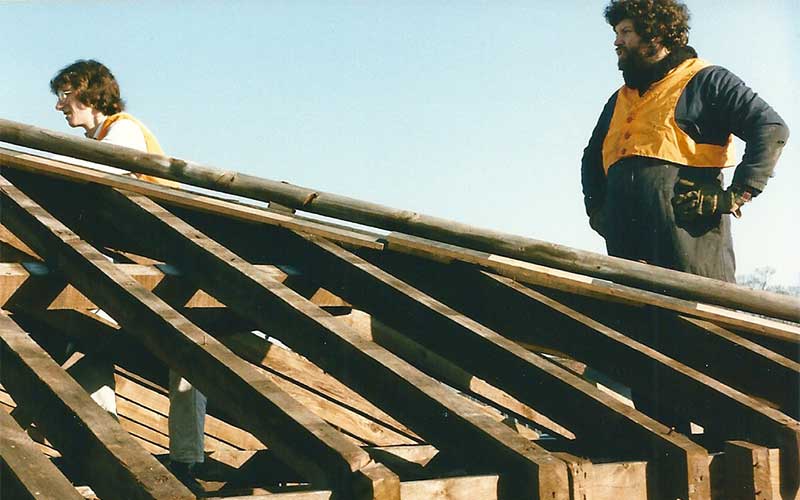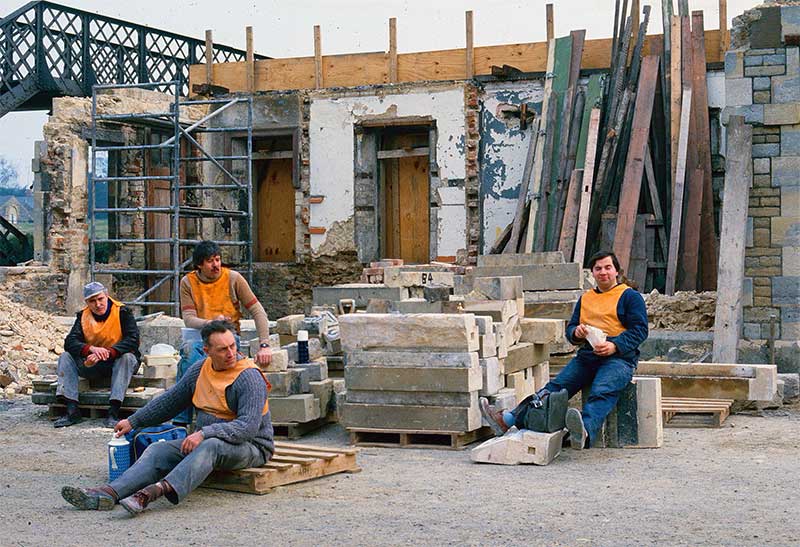Reconstruction
The original Brunel era station building from Heyford in Oxfordshire is being re-built at Didcot Railway Centre to form the central feature at Oxford Road station, the terminus of the main demonstration line.
Back in 1983, with the broad gauge running line nearing completion and work about to begin to extend what was then known as 8-road to the northern end of the site, plans for a suitable terminus station were being discussed. Ideas were discussed with various interested parties, presented at the AGM in 1985 and subsequently adopted by the Society's Management Council.
The agreed plan allowed the position of the main line extension to be determined along with determination of levels, the position of the station platform and also allowed for the planting of many trees to separate out the various ‘scenes’ which we wish to present to the visitor. The plans for this part of the Railway Centre are covered in an article in GW Echo No.97 - Spring 1987.

Site for Heyford Station Building on Oxford Road platform - 08-Sep-2020
The agreed plan included a replica of an early GWR design of station building of approximately 15ft x 50ft. However at about this time we were offered the original Brunelian stone station building from Heyford, which at 18ft x 70ft required a redrawing of plans. With the plans redrafted to accommodate the larger building all we had to do then was dismantle the building and transport it to Didcot. This was achieved by a team of volunteers in 1985/6.

Dismantling the roof structure - (l to r) Alan Gore and Dave Longman - Early 1986

The demolition volunteers pause for lunch - GWS East Midlands Group members – (l to r) John Infield, Alan Burwood, John Harding and Kevin Mander - 16 March 1986
The main demonstration line was extended in 1986 and Oxford Road platform constructed in 1987. A station nameboard, some ‘spear’ fencing, lamp posts and a couple of huts have been added, but the southern section of the platform remains fenced-off and awaiting Heyford building.
In 2020 work started to put together a team, prepare plans and submit a planning application. In August the foundation hole was cleared of the Martock Weighbridge and other items and an area was cleared for a batch concrete-mixer. Weekly working parties have started and have been used to find the stone in the bramble covered piles and sort the stone onto pallets according to size. The tree surgeon removed some trees from what will become the station forecourt either side of Christmas and the area is being built up to platform height using the spoil left for that purpose when the main demonstration line was extended.
Planning permission was granted on 30 April 2021, the foundation slab has been designed and we have taken delivery of the steel re-inforcing materials. Much effort has been expended on sorting and removing items not required for the Station Building from the build area to centre sidings, for storage or eventual disposal, as appropriate, this work being completed in June 2021. In accordance with the planning permission we have erected a tree-protection barrier and submitted a design for waste water processing.
Detailed plans having been agreed with building control construction of the building itself began in February 2022.
For the latest information, have a look at our progress reports.
