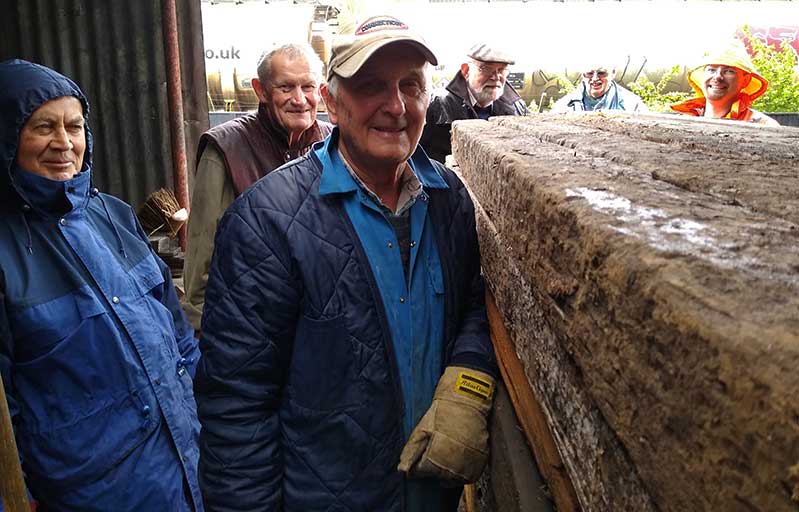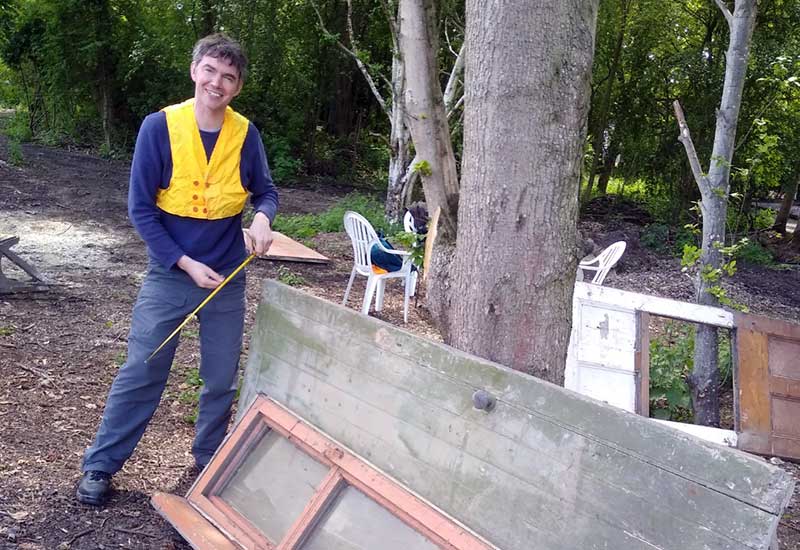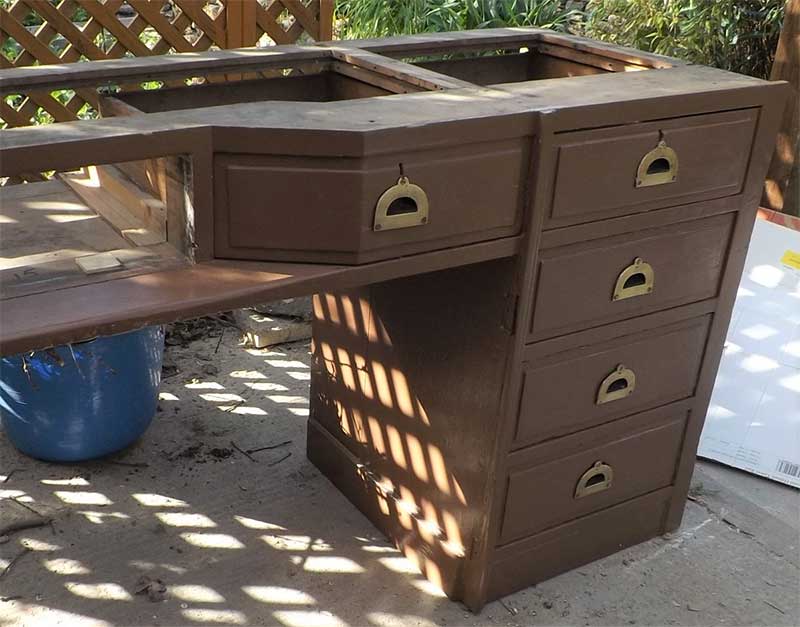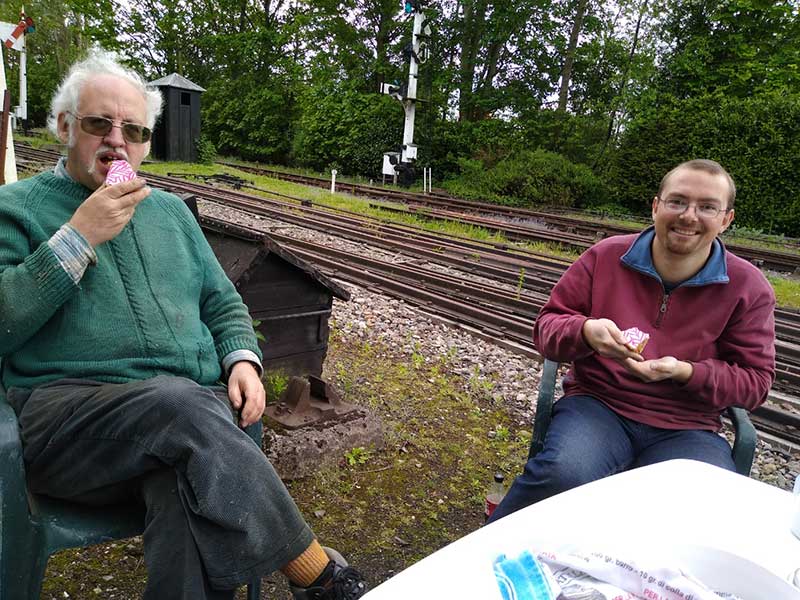Progress Report - June 2021
Some real milestones have been met in our project in recent weeks:
- We have received planning permission
- The foundation design has been completed
- The new batch mixer has been delivered and commissioned
- The station forecourt area has been cleared of materials so that the tree protection barrier can be built
We can now start on some of the next tasks, such as designing the canopy and the sewage treatment plant and buying material for the foundations.
The planning permission does have some reasonable conditions attached:
- We have to protect some of the retained trees from moving machinery etc. with a scaffold barrier – construction of which has started
- We have to provide details of how the sewage disposal will be managed – we are working with a consultant to do this. These two items have to be completed before we can start construction.
- We will eventually have to pave the area immediately around the finished building to lower the risk of contact with contaminated soil. Of course, we have to treat all our soil as potentially being contaminated because our site is a fill of locomotive ash and other railway rubbish. We already have a supply of ex- Tiverton Junction paving slabs in store for just this purpose.
It is well known that the entire Didcot Railway Centre site was built up by the GWR using waste materials, which has made a potentially weak foundation for buildings - you can clearly see how the office additions to the engine shed have moved since they were built. This has presented some challenges with the Heyford foundation design. The station building is relatively narrow in relation to its length – it is going to be 70’ x 20’ (excluding canopy) - which gives added risks, so our foundation designer has produced a design incorporating ground strengthening geotex and a lot of steel in the reinforced concrete. The ground strengthening means we will be using more ‘type 1’ aggregate than we thought we would. So, we are preparing to place orders for 4 or 5 more lorry/wagon loads of type 1 and for the geotex sheeting. And then we will order the steel for the foundations. This means we are now beginning to spend quite a lot of money, so if you want to see this project completed, now is the time to contribute via the Diamond Jubilee Fund. If you would like to fund a particular element, please get in touch.
Our team of workers are now on site every Thursday (and we welcome members who want to join the team) and continue with the never-ending task of sorting and identifying stone. We have had visits from a couple of stone masons recently. One of them, now fully retired, declared that he felt the stone was generally in good condition. He described the stone as probably being ‘Headington Hards’ from the area still known as the Quarry in that part of Oxford. This is much stronger than most Cotswold stone – the nearest available equivalent for colour and strength is probably Portland stone.
We have cleared the remaining material stored in the vicinity of the site unrelated to the project. Sadly, this also involved moving away the original bricks that formed the inside of the original construction. They are now in Centre Sidings for use in other projects. They are deemed as being too heavy to be re-used given the ground conditions, so we will use modern light weight block for that purpose – you won’t see these once the internal walls are plastered, of course.

Seeking temporary shelter from a passing shower in Shanty Town –
(L-R) Dave Greenaway, Steve Ryder, Alan Whiffen, Richard Beacham, Robert Heron and Laurence Stant.
Shanty Town is our nickname for the boiler tube and corrugated iron construction that keeps all the wooden components dry. It isn’t pretty and we look forward to removing it once the project is complete!
In conjunction with the civil engineering team (many of us are members of both teams) we completed the repair of the main demonstration line fence and installed the gate posts made by Mark Werrell and Richard Antliff.
In late May our volunteer architect, Frank Ellis visited, from his home in Newcastle, for three days. Due to covid restrictions this was the first time he could attend site to check component measurements, having previously relied on historic measurements and photographs. He declared himself pleased with what he saw, and was especially happy that he had the window heights perfect just from photos, and the window widths were no more than an inch out. This shows how valuable Mike Callard’s photos are – they were taken when we dismantled the station.

Frank Ellis ‘inspecting the woodwork’
Frank's visit required that some components, such as doors and windows, came out into daylight for inspection, for the first time in many years.
Because we cannot start construction work until the drainage is designed and approved, we are expecting to concentrate on restoring the framework of a corrugated hut, that will become our site hut and store, next. We have the new corrugated sheet on site already. And we will, of course, continue with the stone sorting!
Off site, Alan Price has completed the first stage of restoring the cash counter from Taplow, which we have ear-marked for use in the booking office, recently donated by MTR/Crossrail. He will do more work on it when we are certain of the internal dimensions of the booking office, as it will need to be adapted.

Finally, we will soon have a couple of signs erected, to tell visitors what the project is about.

Robert Heron and Laurence Stant enjoying Bakewell Tart made by Tracey Howard –
baking the team cakes could be a great contribution to getting the project completed!
As always, if you wish to volunteer or otherwise aid the project, do please get in touch with Tim Part at gws.heyford@outlook.com or via the Didcot Office.
